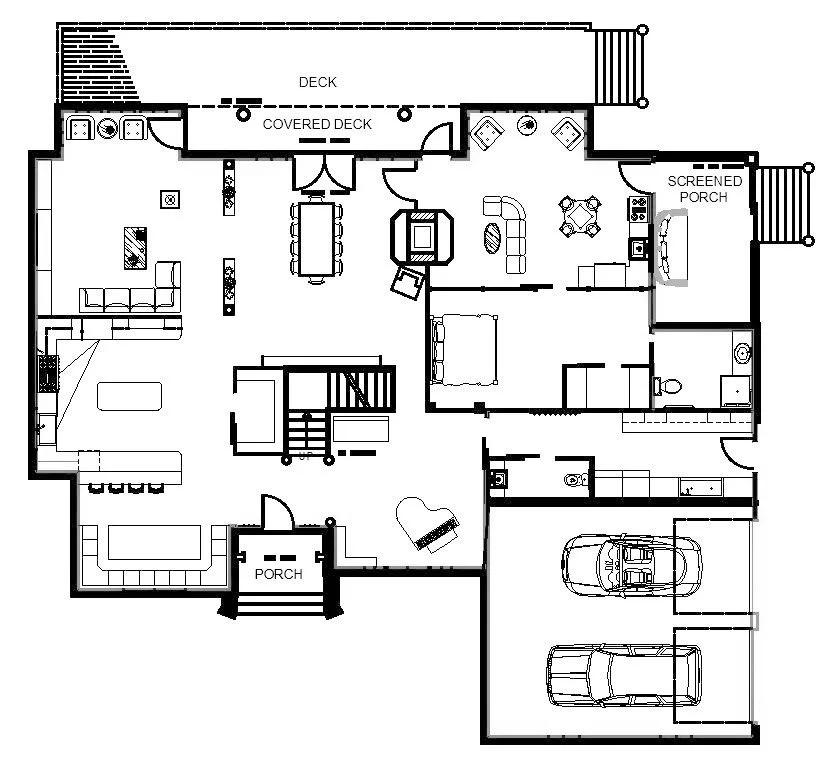DRAFTING EXAMPLES
This collection showcases a combination of floorplans and elevations created using both Revit and AutoCAD. Each drawing reflects precise technical execution, attention to proportion, and clarity in spatial planning. Revit was utilized for its parametric modeling capabilities and integration of 3D views, while AutoCAD supported detailed line work and clean, efficient 2D drafting. Together, these tools allowed for a strong representation of interior layouts, materiality, and structural coordination essential to the design process.
"Drafting is where design ideas take shape—it's the bridge between vision and reality, giving form to creativity through precision











